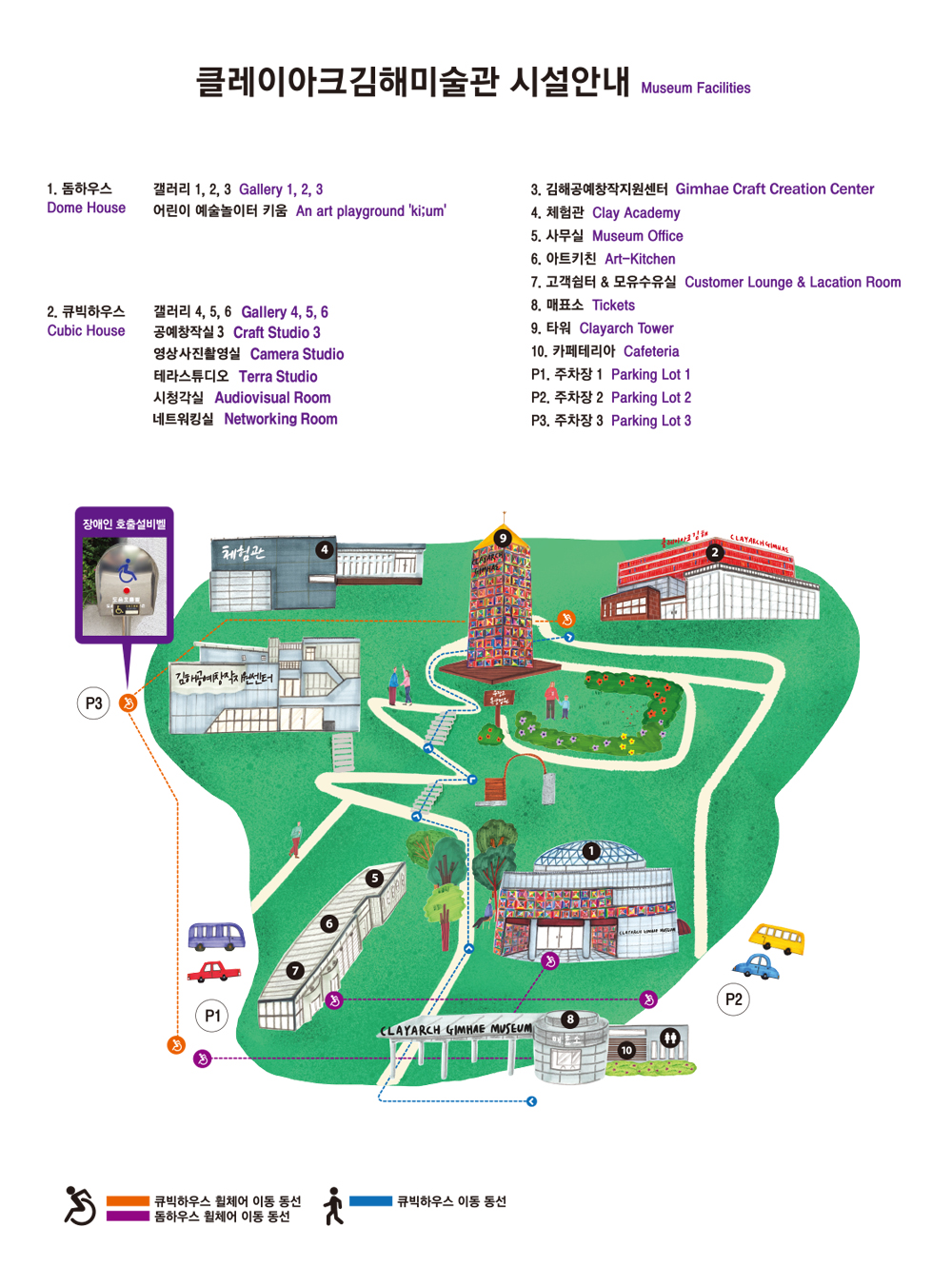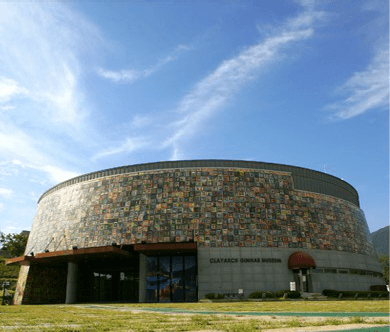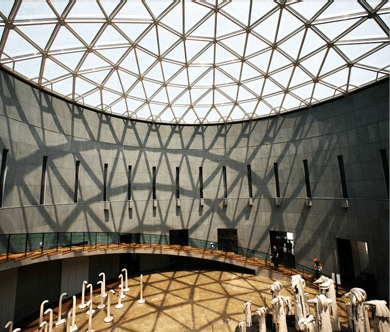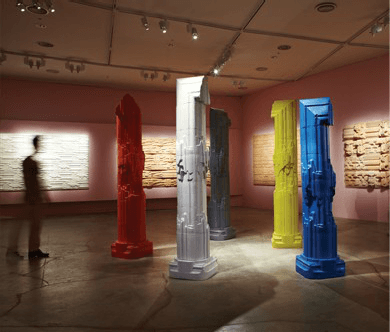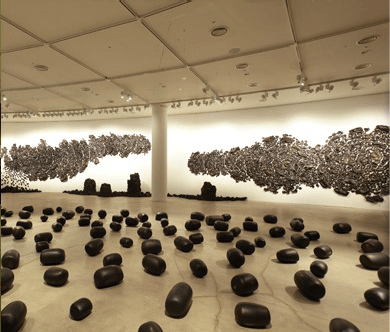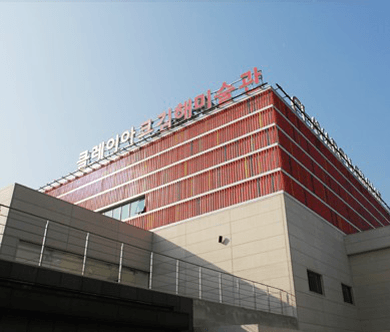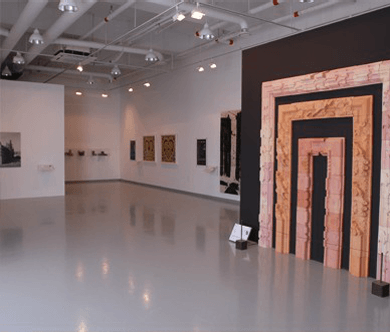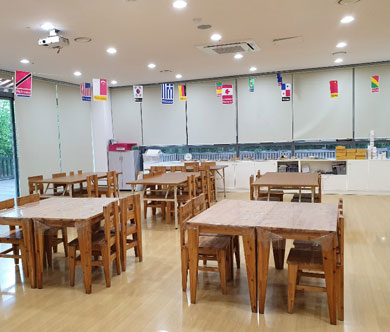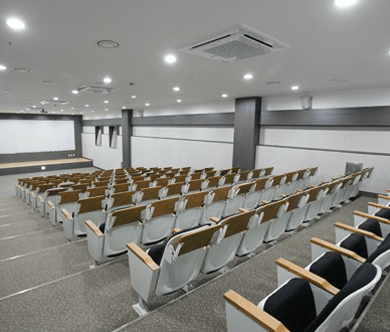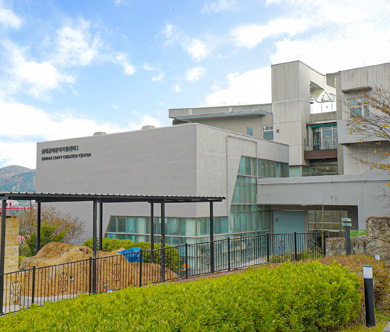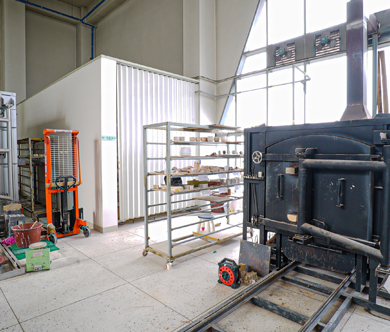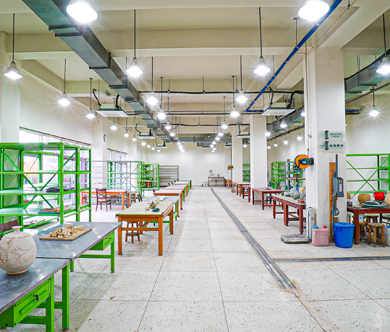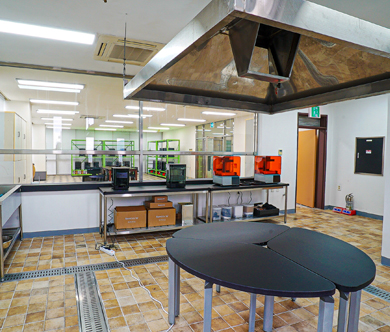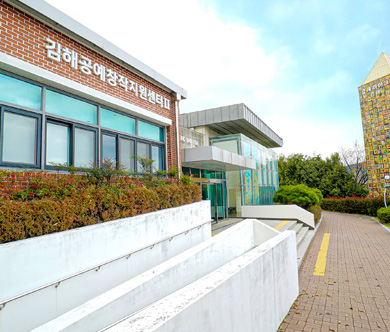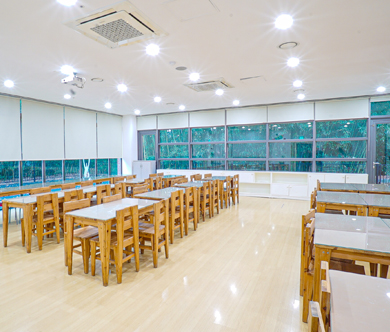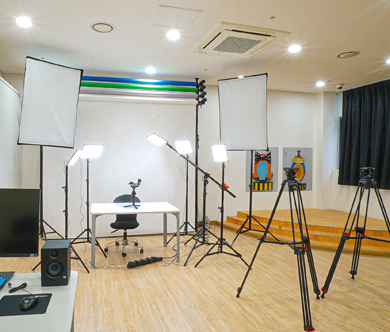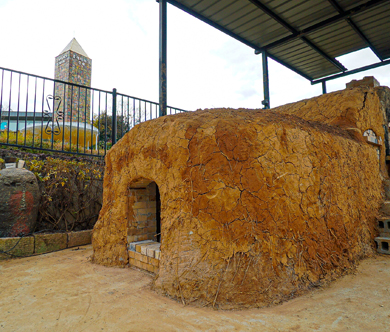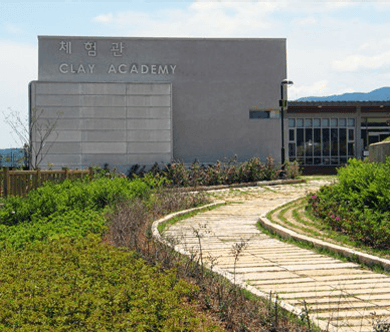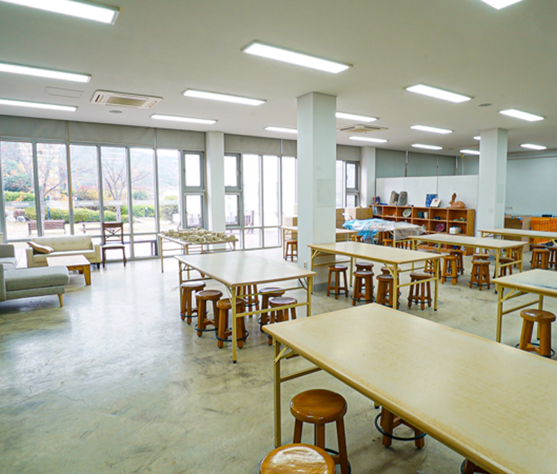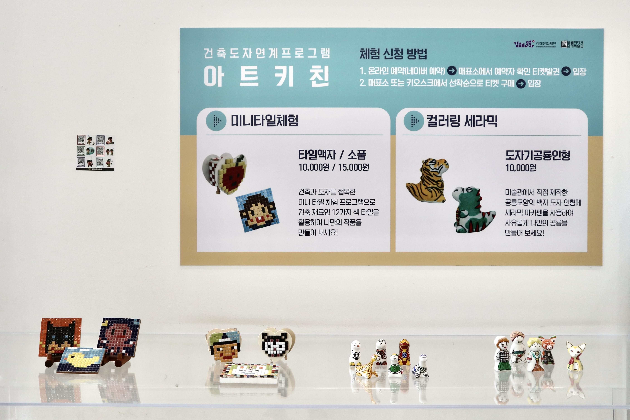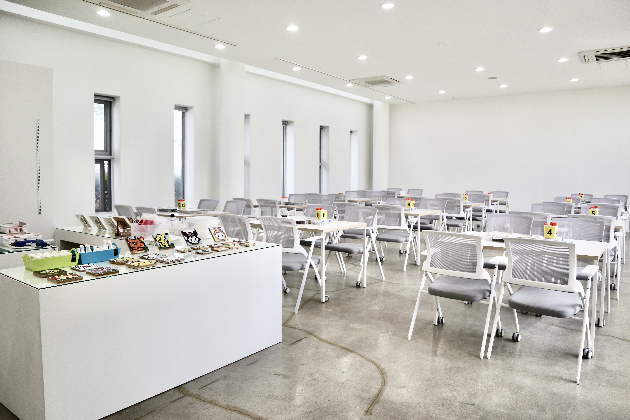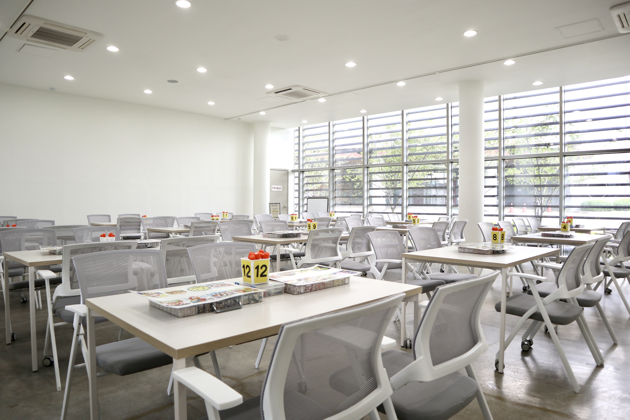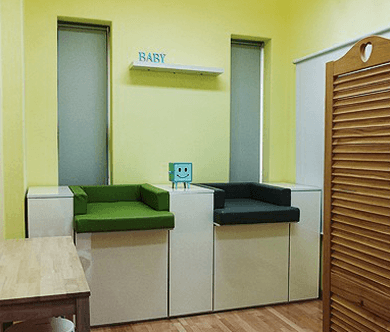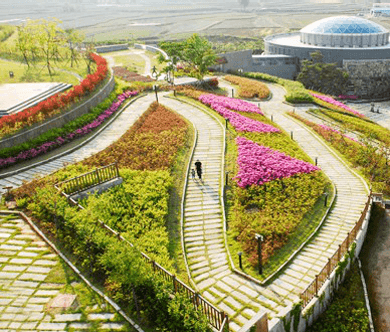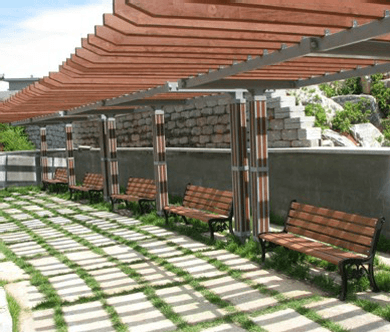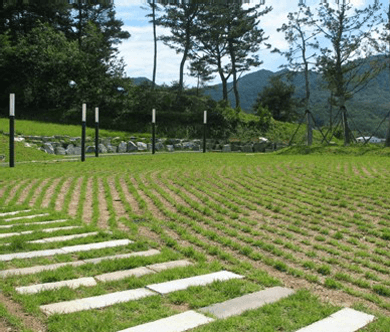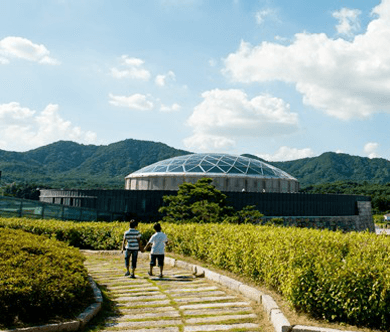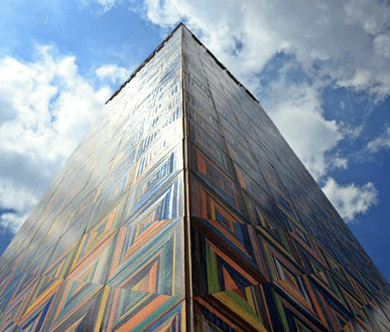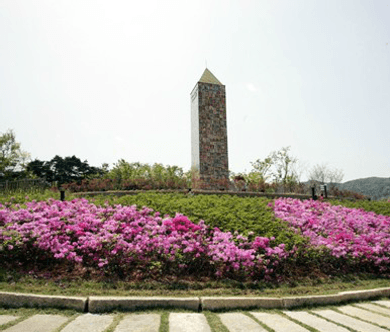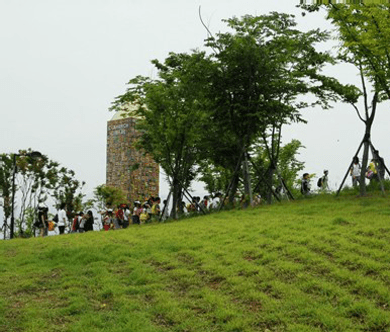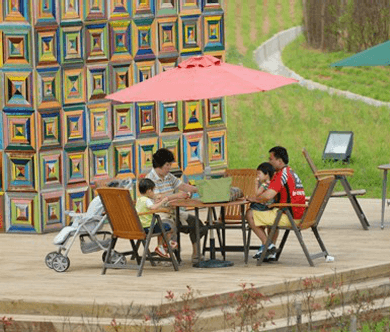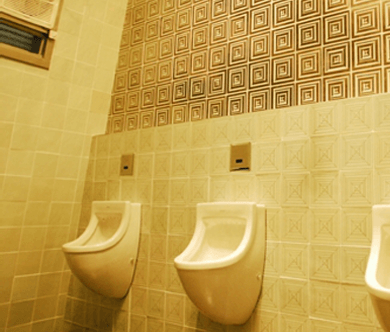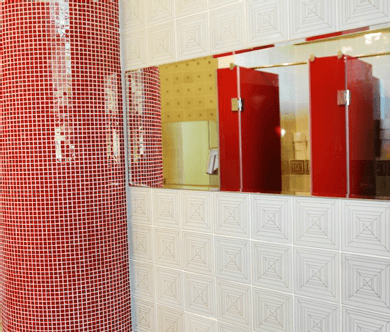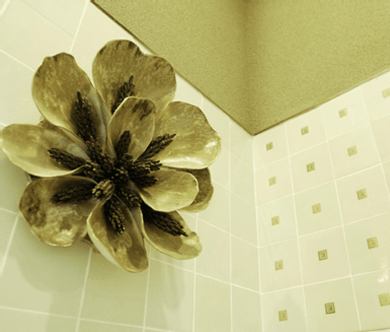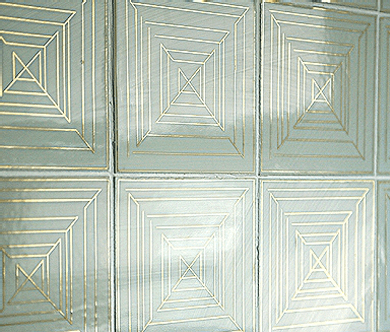CLAYARCH GIMHAE
- The Museum
- Dome House
- Cubic House
- Gimhae Craft Creation Center 1·2
- Clay Academy
- Art-Kitchen
- Promenade
- Clayarch Tower
- Clayarch Restroom Facilities
Facilities and Primary Activities
Clayarch Gimhae Museum encompasses a variety of spaces and functions, including the Dome House and the Cubic House (for exhibitions); the Gimhae Craft Creation Center(for operates existing international workshops and residency projects and projects for local craftsmen); the Clay Academy (for experience); and Art-Kitchen (for hands-on experience creating mini-tile mosaics). Among its other facilities, the museum is distinguished by its representative landmark structure known as Clayarch Tower. Occupying a total area of nearly 11,814.39 square meters, the museum contains a range of spaces and facilities for visitor amenities and programs like exhibitions, educational classes, conferences, and cultural events.
Among its prominent features, the museum’s architecture is distinguished by the Fired Painting, a work composed of 5,000 ceramic tiles that covers the exterior of the Dome House. Through this feature, the first piece in the museum’s collection, the Dome House in and of itself exemplifies the convergence of ceramics, architecture, and painting. The glass dome in the Central Hall underscores the museum’s spirit as an open space for communication. Stone slabs once used in an ancient Chinese palace form a bridge between the museum entrance and its walkways, creating a striking harmony between the rounded Dome House and the hexahedral Cubic House.
Following the opening of the Dome House on March 24, 2006, Cubic House opened on March 24, 2012. It houses three exhibition halls, a children’s studio workshop, the Terra-studio, and an auditorium. It also large picture windows commanding a panoramic view of the museum grounds. Cubic House is the site of exhibitions in various genres, educational programs for children and adults, conferences, lectures, and cultural events.
Dome House - Exhibitions
Clayarch Gimhae Museum introduces diversity in art and content, showing all possibilities in clay and architecture. The works of international selected ceramists, young ceramists and various experts in architecture, painting, sculpture, photograph, video-art will continue to be shown at Clayarch Gimhae Museum. Furthermore, the museum hopes to work to combine art with different industries. The museum organizes special and regular exhibitions. Visitors can enjoy the high quality of exhibitions held at the museum in addition to attending lectures and seminars offered with exhibitions.
As the primary facility of Clayarch Gimhae Museum, Dome House is where the main exhibitions are held in each half of the year. The architectural meaning of the name “Dome House” evokes the circular structure of the building and the rounded ceiling of its glass rotunda. Having one underground level and two aboveground levels, the building contains Galleries 1 and 2 on the first and second floors of the structure’s circular component, along with a media room, library, and storage areas.
Overview of the facilities
| Areas | 3,834.69㎡ |
|---|---|
| Contents |
Basement: Storehouse, Switchboard, Gas Fixture - 1st Fl.: Information Desk, Central Hall, Gallery 1, Media Room, Library, Toilet 1, 2 - 2nd Fl.: Gallery 2, Afternote Desk |
IMAGE VIEW
Cubic House - Exhibitions·Education
The Cubic House houses three exhibition halls for permanent, special, and planned shows, and the kid’s studio and library, and Terra-studio for educational programs. The title ‘cubic house’ recalls a modern architectural image composed of straight lines and quadrangles, referring to a hexahedron. The audiovisual room with 110 seats for academic events, seminars, and film presentations, an observatory window commanding a panoramic view of the museum are housed in the Cubic House.
Overview of the facilities
| Areas | 2,948㎡ |
|---|---|
| Contents |
- 1st Fl.: Craft Studio 3, Networking Space, Camera Studio, Gallery 4, 5, 6 - 2nd Fl.: Terra Studio, Audiovisual Room |
IMAGE VIEW
Gimhae Craft Creation Center 1·2
Since 2006, Clayarch Gimhae Museum of Art's Ceramic Creative Center, which has supported artists' creative activities, has been newly expanded into the Gimhae Craft Creation Center. Gimhae Craft Creation Center continues to promote international workshops, artist residencies, and international exchange projects, and also operates projects to support the creation, research, education, promotion, and sales of local craftspeople, as well as support for the use of facilities and equipment, and provides craft education and experience programs for citizens. The center consists of four buildings, and the main facilities include a ceramics, digital, and glass craft creation room equipped with professional equipment and facilities, a traditional wood-burning kiln, a wood-ironing workshop, a camera Studio room for education and publicity, an education room, and other community spaces and art shops.
Overview of the facilities
| Gimhae Craft Creation Center 1 | Gimhae Craft Creation Center 2 | |
|---|---|---|
| Areas | 2,741.86㎡ | 247.1㎡ |
| Contents |
- Basement : Material Warehouse, Equipment - 1st Floor : Craft Studio 1, Kiln Room, Kneading Room, Wood&Iron Workshop - 2nd Floor : Craft Studio 2, Modeling Workshop, Education Room, Clay Academy - 3rd Floor : Office, Guest Room, Laundry Room, Kitchen |
- 1st Floor : Craft Studio 3, Camera Studio, Networking Room |
IMAGE VIEW
Clay Academy
The Gimhae Craft Creation Support Center Experience Center is an educational and experience space designed for anyone to easily access crafts, and craft education of various genres and levels is held throughout the year, and local craftsmen participate as instructors to inform citizens about the charm of crafts and contribute to the popularization of crafts. Group experiences are also available upon request.
This one-story building is divided into a studio and a kiln room. At the entrance of the studio are the information office and a hands-on classroom that can accommodate up to 30 people at once. Additional functional facilities include a changing room, showers, and lockers. The annex provides materials storage, a glazing room, and a kiln room.
Overview of the facilities
| Areas | 460.18㎡ |
|---|---|
| Contents |
Main Hall: Information Office, Studio 2, Shower Room, Toilet Annex Hall: Kiln Room, Glazing Room, Tool Room |
IMAGE VIEW
Art-Kitchen, For An Architectural Ceramics Mini-Tile Experience
To afford visitors a wider range of experiential activities, the museum offers Art-Kitchen, a mosaic tile program integrating architecture and ceramics. Utilizing the architectural material of ceramic tiles of about ten different colors, visitors can create their own unique works of art. The program can accommodate up to 30 people at once. Other amenities include a visitor lounge and a private area for nursing mothers.
Overview of the facilities
| Areas | 1,006.94㎡ |
|---|---|
| Contents |
1st Fl. (Left): Office, Private Conference Room 1st Fl. (Right): Nursing Room |
IMAGE VIEW
Promenade and Picnic Park
The museum is built on beautiful natural grounds. Therefore taking promenades and having picnics around the museum is ideal. There are many different types of tress and flowers for visitors to enjoy - pachysandra terminalis, rododendron obtusum, abelia grandiflora, photinia glabra, zelkova serrata makino, daffodils, Japanese apricot tree, wild cherry tree, maple, Japanese privet, bridal wreath and apricot. The Promenade and Picnic Park is surrounded by vibrant colors that display the characteristics of the distinct four seasons in Korea. The Promenade leads visitors from the Exhibition Hall to the Clay Academy and the Artist-in-Residency space. It also links to the Clayarch tower.
IMAGE VIEW
Clayarch Tower
The Clayarch tower, functioning as a landmark, is 20 meters high. It is located behind a hill and it is visible from afar. The tower marks the location of the museum. It is decorated with 1,000 clay fired paintings, with oblique lines representing the image of the museum. Around the tower is a picnic area for visitors.
IMAGE VIEW
Clayarch Restroom Facilities
The modern day restroom that we know today has not been in existence for a long period of time. Previously in history, the toilet was regarded as an unhygienic dirty place. However, today, restroom is regarded as a symbol of cleanness, individualism and one that evokes a sensual emotion. The restroom is a critical factor in architecture, and it aptly combines ceramics as the toilet bowl is made from clay. At the Clayarch Gimhae Museum visitors can encounter a unique experience by using our restroom facilities. The designer for the toilet was selected through an open competition therefore the design itself is interesting. The museum’s symbol and emblem are decorated on hand-made Chinese porcelain tiles and this is a part of the toilet decoration. There are various other art pieces that decorate the toilet and through such a display, the restroom also becomes another exhibition space.
IMAGE VIEW

